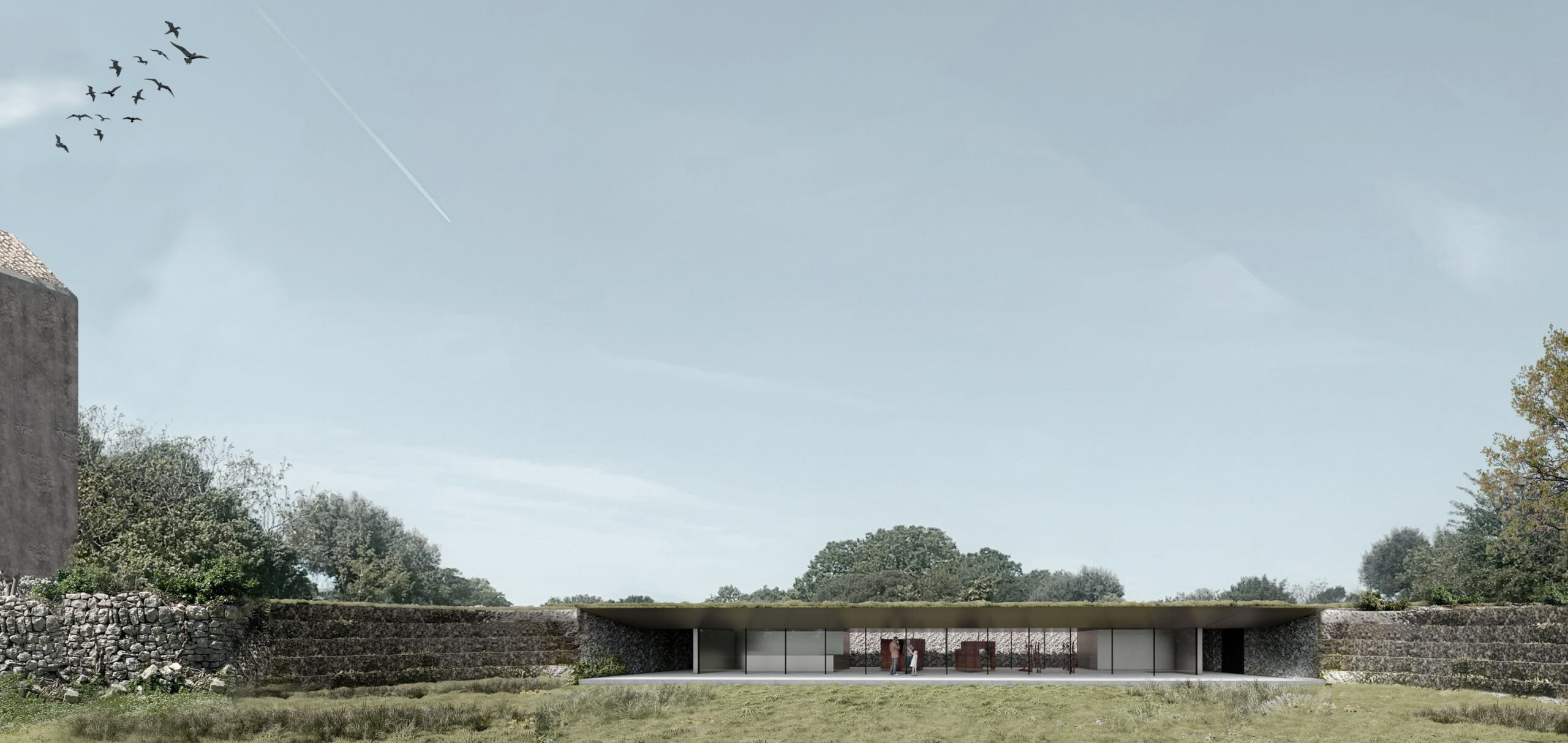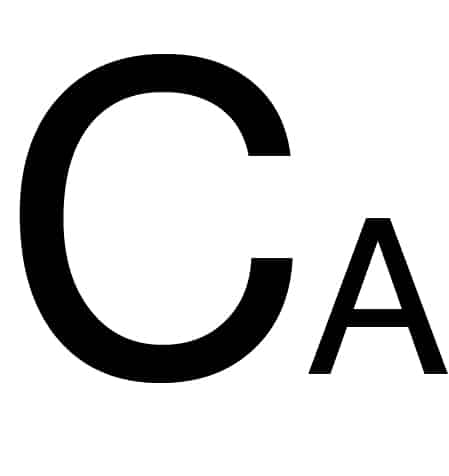Borgo Termetrio
Borgo Termetrio
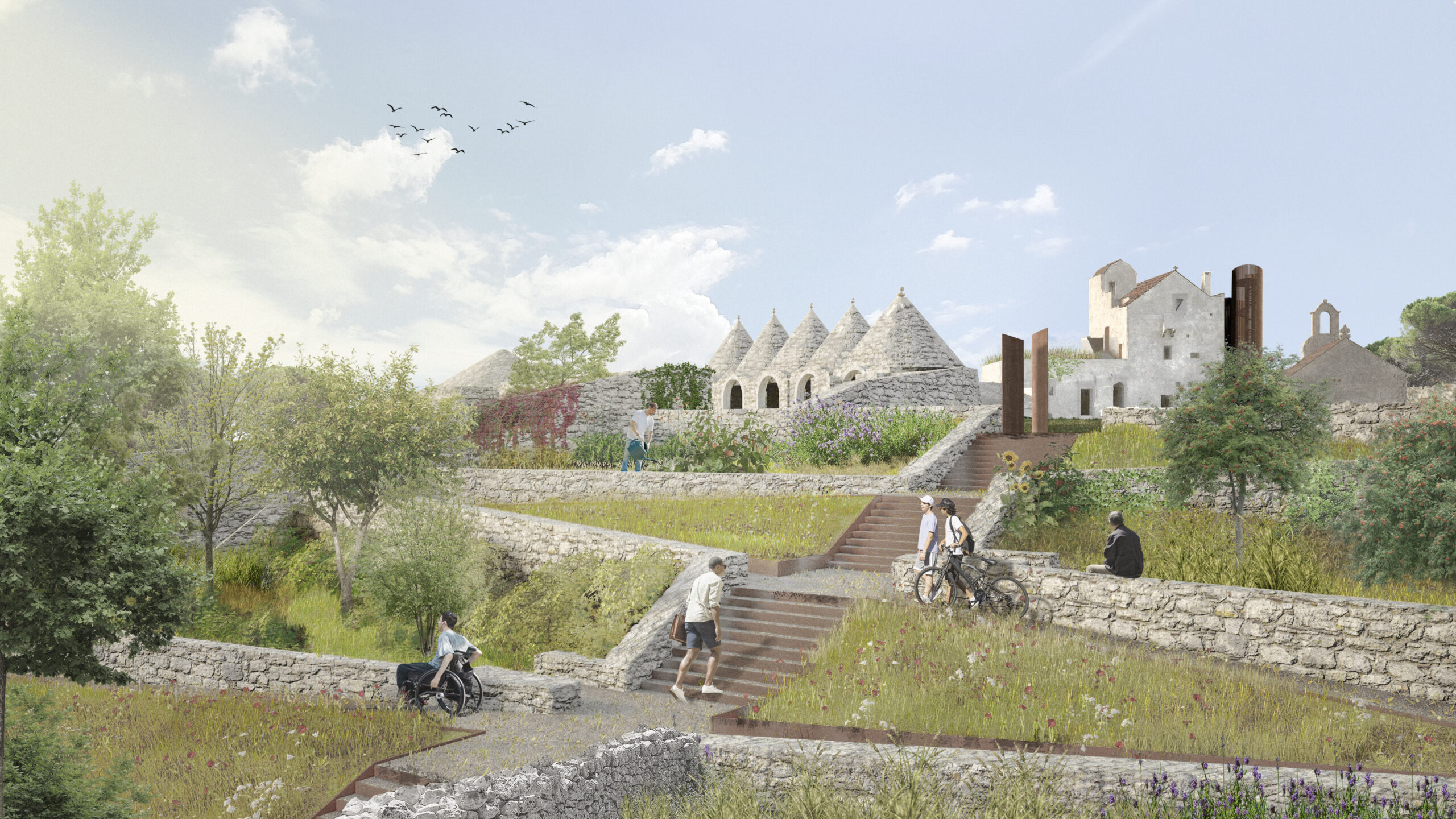
“Borgo Termetrio”:
Typology
Two-degree design competition
Technical-economic feasibility project
Result
Winner
Place
Cisternino-Italy
Year
2024
Team
Corsaro Architetti, Jofre Roca Arquitectes, Arch. Mario Luigi Antonio Martello
In the heart of the Apulia region, the easternmost tip of Italy, lies a place of amazing biodiversity, the “Valle D’Itria” plateau. It is a place where local communities have a deep affinity with the land, a place where inhabitants have always sought a way to protect and conserve the delicate ecosystem of their region. In order to support this tradition consistently with current development needs for sustainable tourism, the local government has organized an ideas competition for the redevelopment of the “Masseria Termetrio“, a beautiful historic structure, a national cultural asset, located southeast of the Plateau, consisting of buildings built in different eras, of different types of construction and destination, articulated around a common courtyard. Having to face urgent interventions to respond to the continuous changes, it is now clear that we need to invent new ways of living, of being in the world, of experimenting, of thinking about concrete and purposeful alternatives for our territories, our cities, mending the relationships between humans and non-humans, living and non-living that make up the morphological fabric of our planet. Our answer to this challenging question is the “Rural Research and Social Laboratory“, a real laboratory in which to experiment and implement innovative ideas, the meeting point between two seemingly opposing visions, the “conserve” and the “innovate“.
From this vision a new settlement is generated, with a strong identity and a clear cultural, social and communicative vocation from the exceptional values inherent in the site: “Borgo Termetrio,” a unique opportunity to recover, share and enhance its beauty and extraordinary potential.
A place that allows multiple experiences, collective or individual, in a contemplative and intimate way. Spaces where to let go and live intense sensory experiences, where to discover, learn, share, get excited.
Our design proposal for this competition focuses on land preservation and development, introducing three basic concepts: landscape, art and architecture. The specially coined term Land-Ar(t)chitecture to conceptually identify our proposal clearly defines the design intent to integrate into the place and connect it culturally, functionally, and landscape-wise. These concepts intertwine and integrate to create a unified and coherent design vision that preserves, interprets, and reevaluates the existing natural and cultural environment.
The first concept, landscape, is the basis on which our proposal is developed. The importance of preserving the natural beauty and unique character of the original landscape is considered a priority. Instead of altering its configuration, our intervention is based on introducing elements that respect and complement what exists. The topography is carefully highlighted, shaped punctually and used to provide new uses, creating functional and usable spaces for visitors, while representing a base, a “Podium” on which the pre-existing buildings stand emphasized.
The second concept, art, plays a crucial role in our proposal. We see the place as an open-air museum, where the landscape becomes a living canvas for artistic expressions. The new artifacts, complementary works to the buildings, built mainly with simple Corten steel elements of versatile and flexible use with different accessory functions, are presented as installations with low environmental and visual impact. The demountable and/or recyclable elements also serve, to create and characterize paths, accesses, information signage and architectural components, such as horizontal and vertical connections, in order to ensure the enjoyment of places for all visitors by creating a socially inclusive place.
The third concept, architecture, focuses mainly on the rehabilitation, redevelopment of pre-existing historic buildings through restoration and refunctionalization, enhancing the historical and cultural value of the buildings.
The insertion of new functional and complementary spaces (conference hall, training courses, exhibition halls, co-working, restaurant etc.) hidden under a roof-garden, are configured as an hypogean architecture already widely present in the local tradition, going unnoticed by visitors accessing the Borgo and manifesting from the space-recinto used for outdoor activities, the “Cavea Termetrio,” proposing itself as an integrated architecture dissolved in the landscape, silent. Through this synergy between landscape, art, and architecture, a unique space is created that enhances and promotes local culture, tradition, and identity while offering new and memorable experiences.
General axonometry
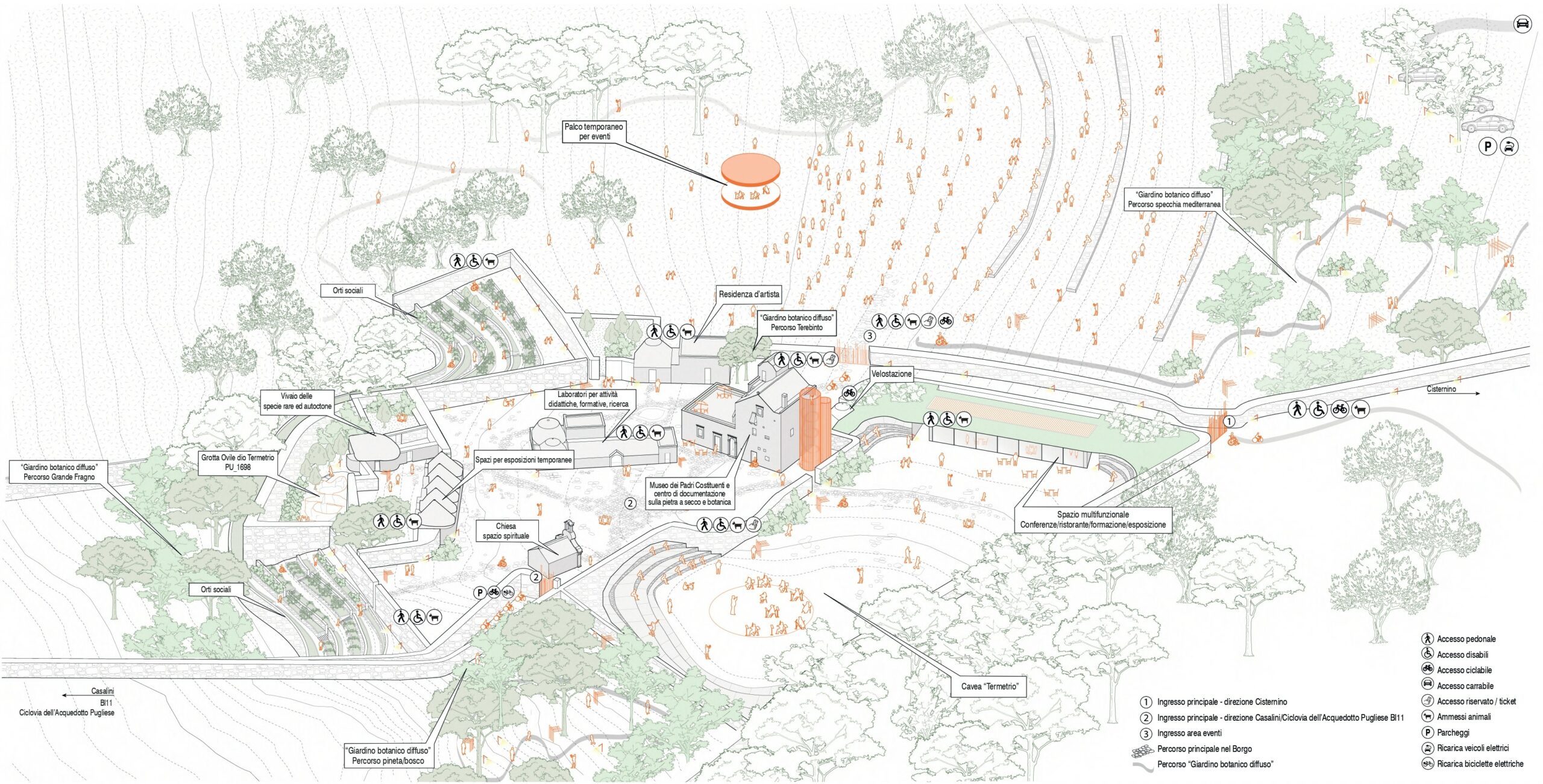
General view – project
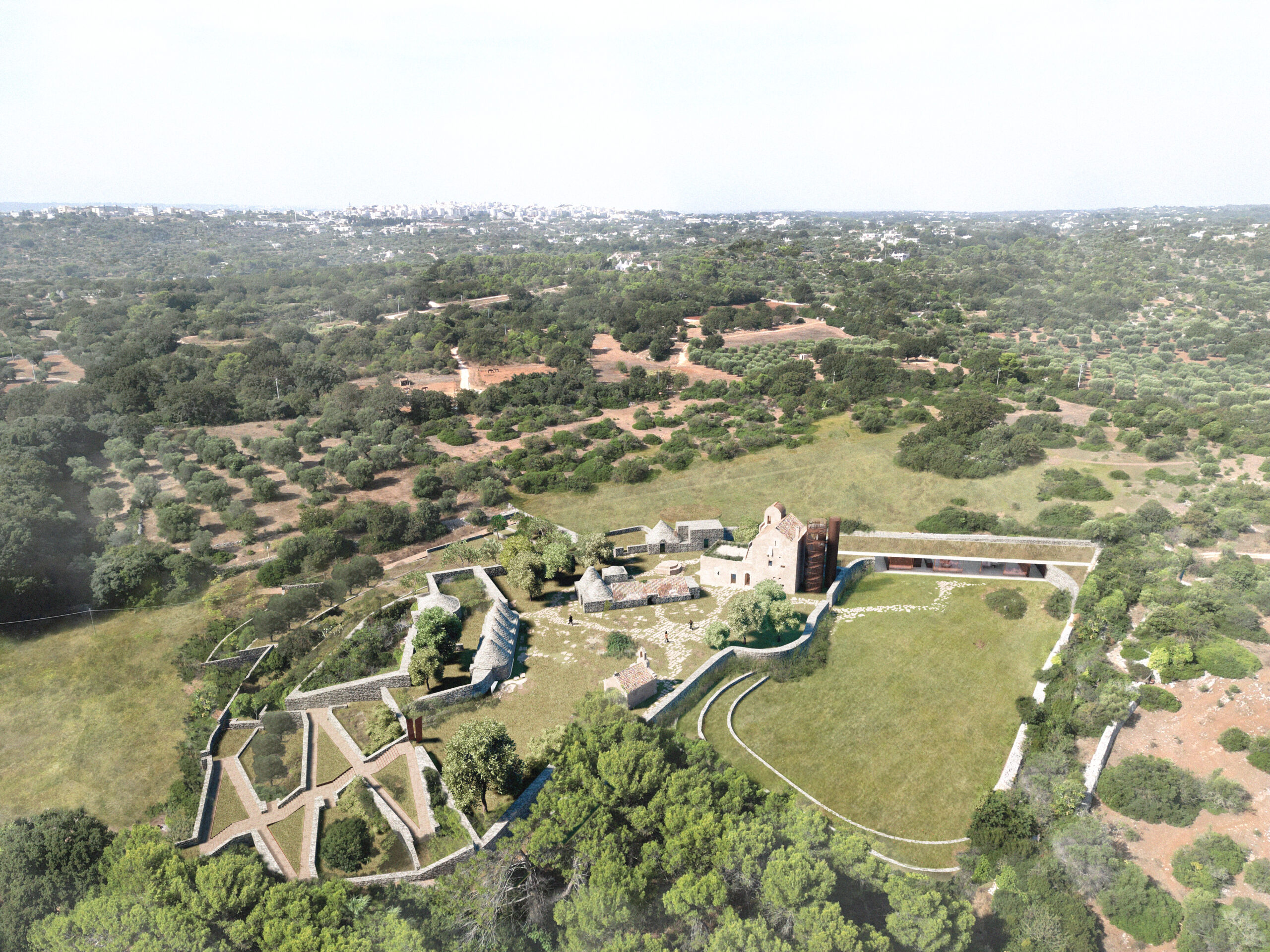
Masterplan – project
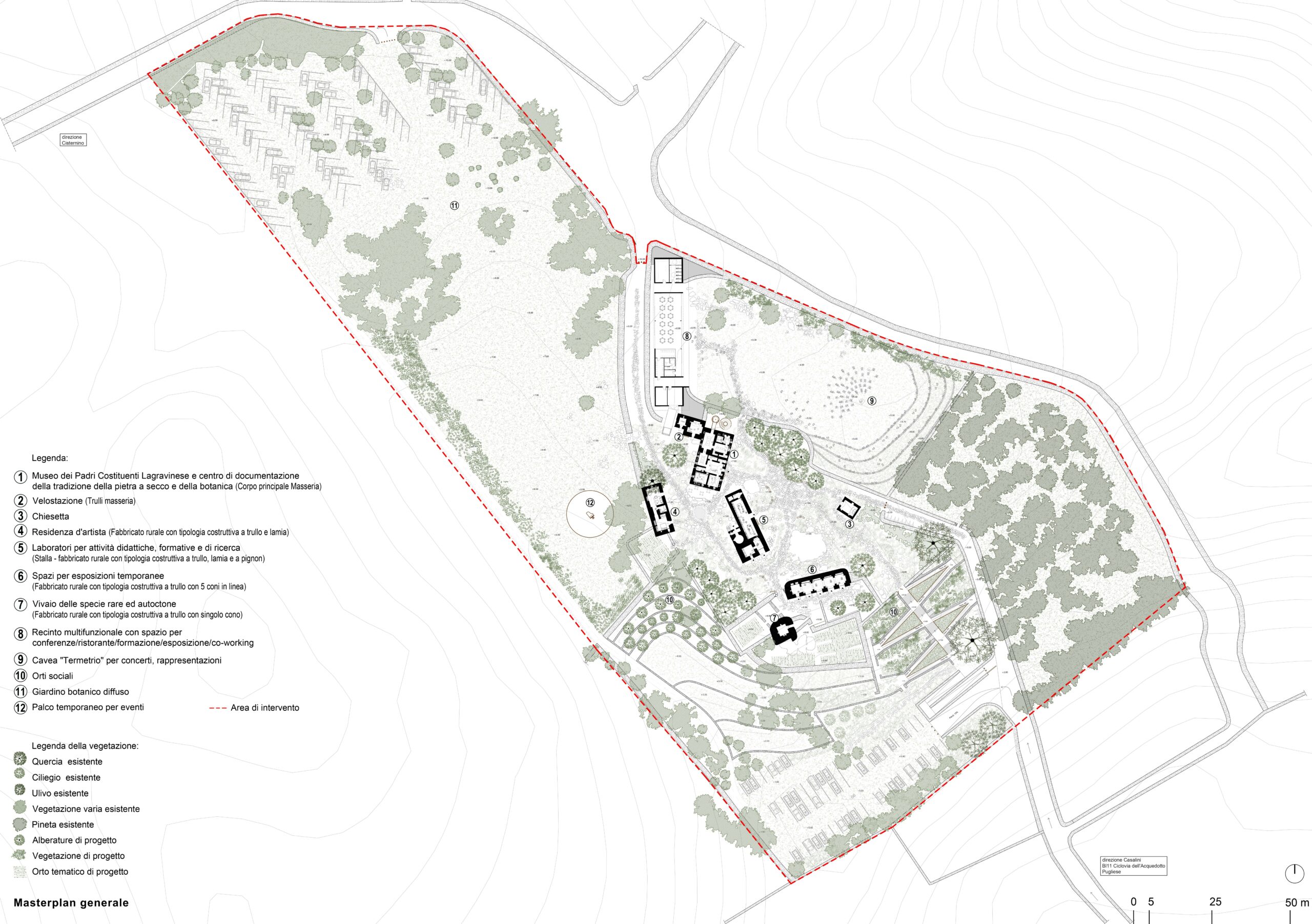
“Cavea Termetrio”
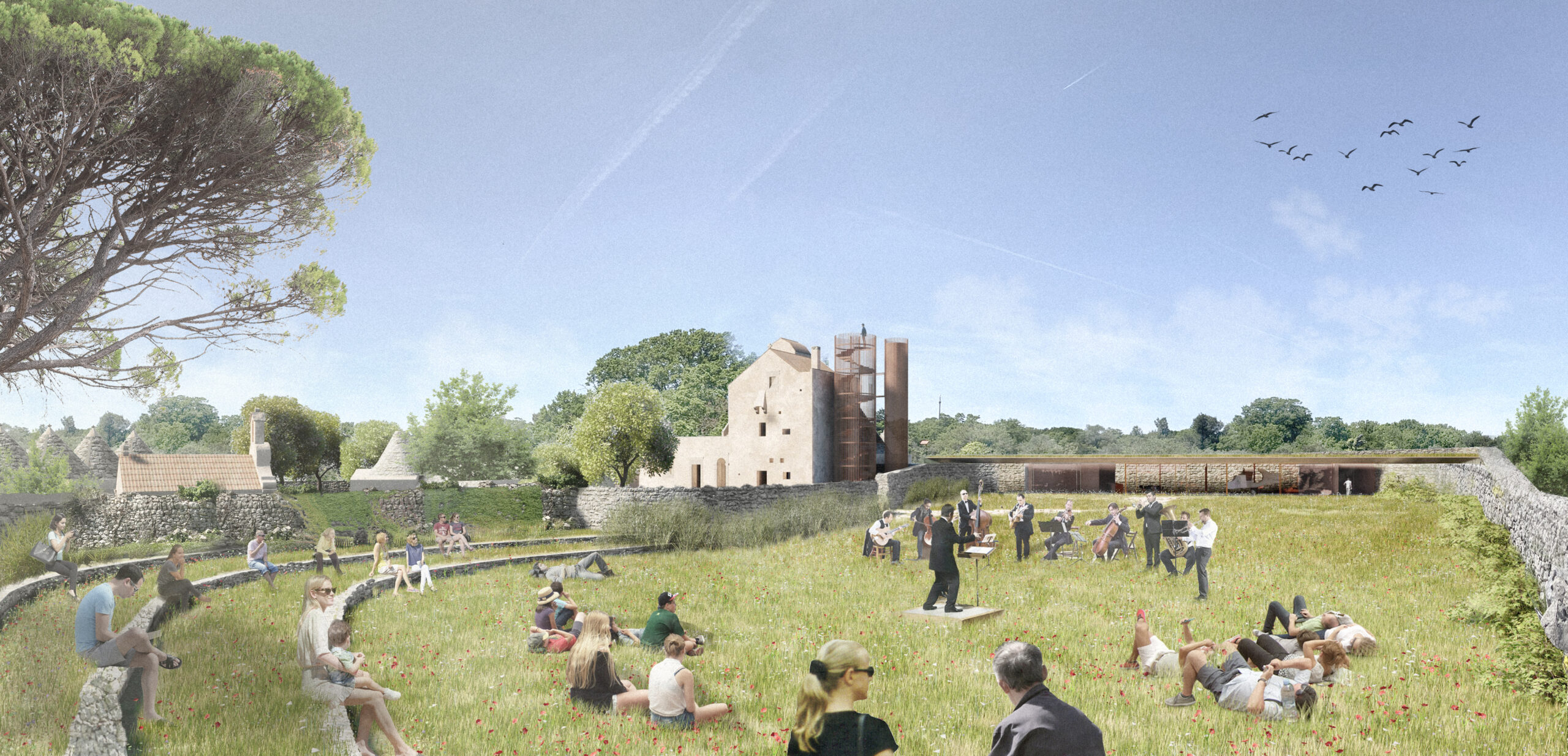
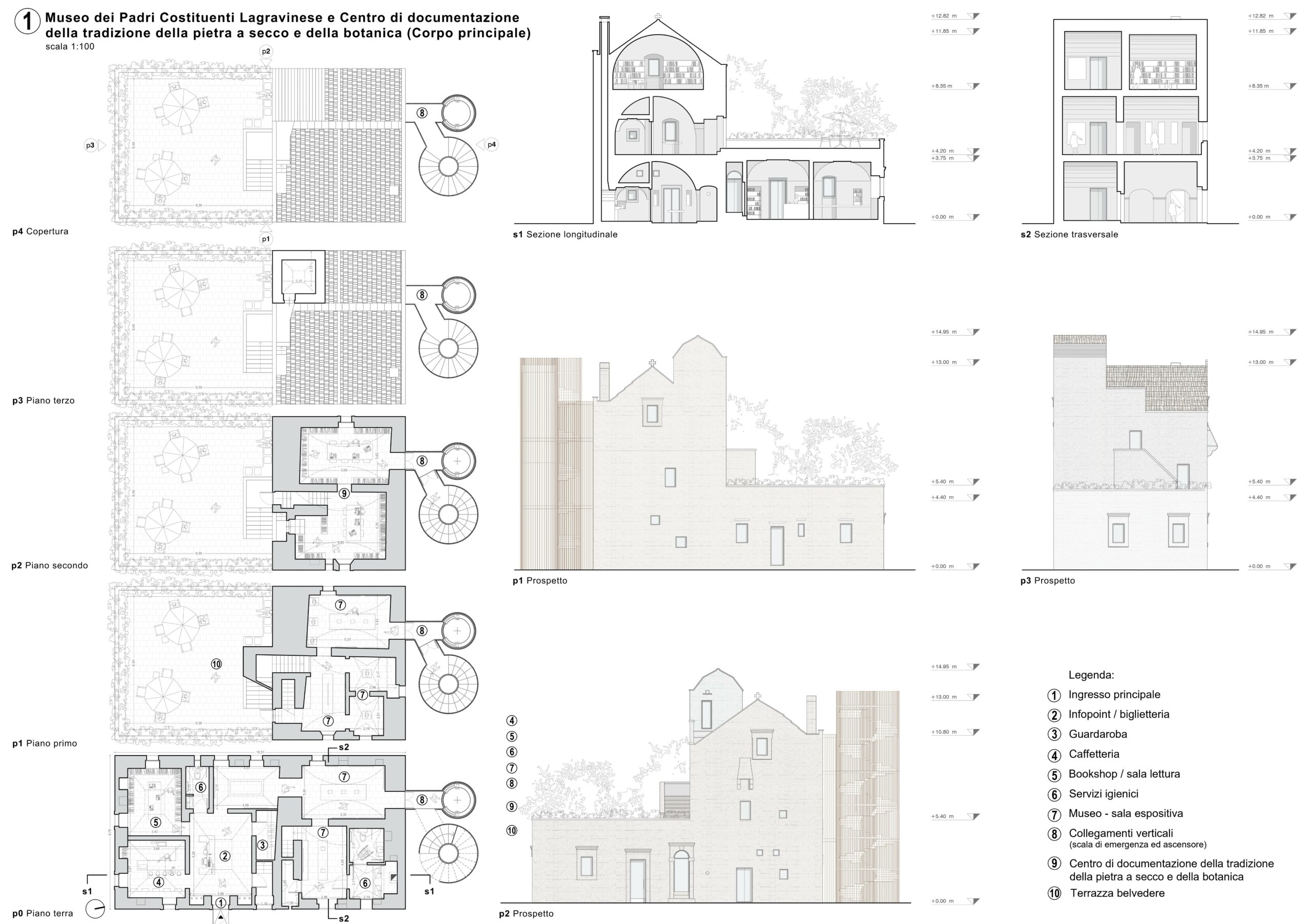
Main building – Museum of Padri Costituenti Lagravinese
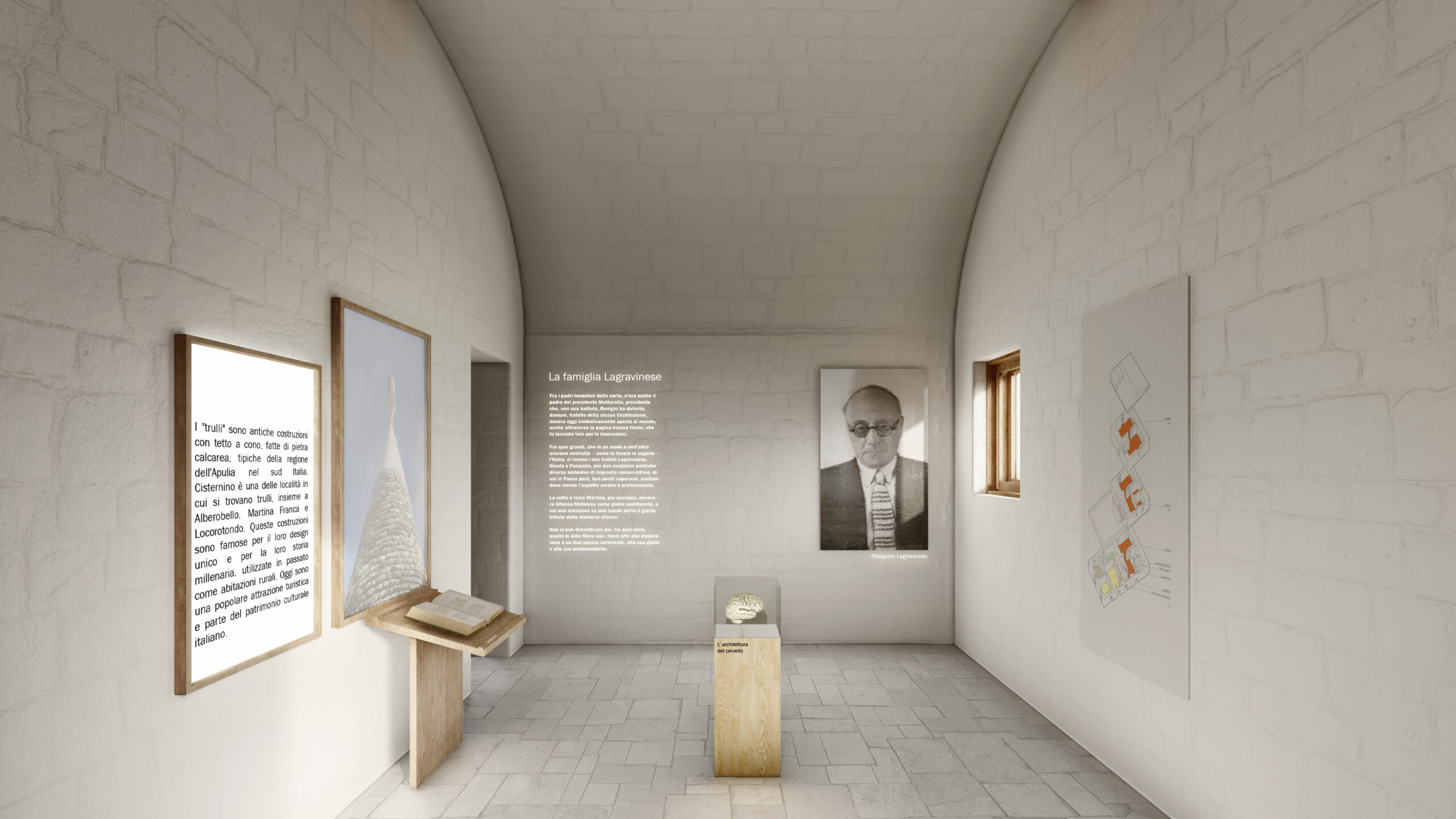
Main building – Documentation center on dry stone and botany
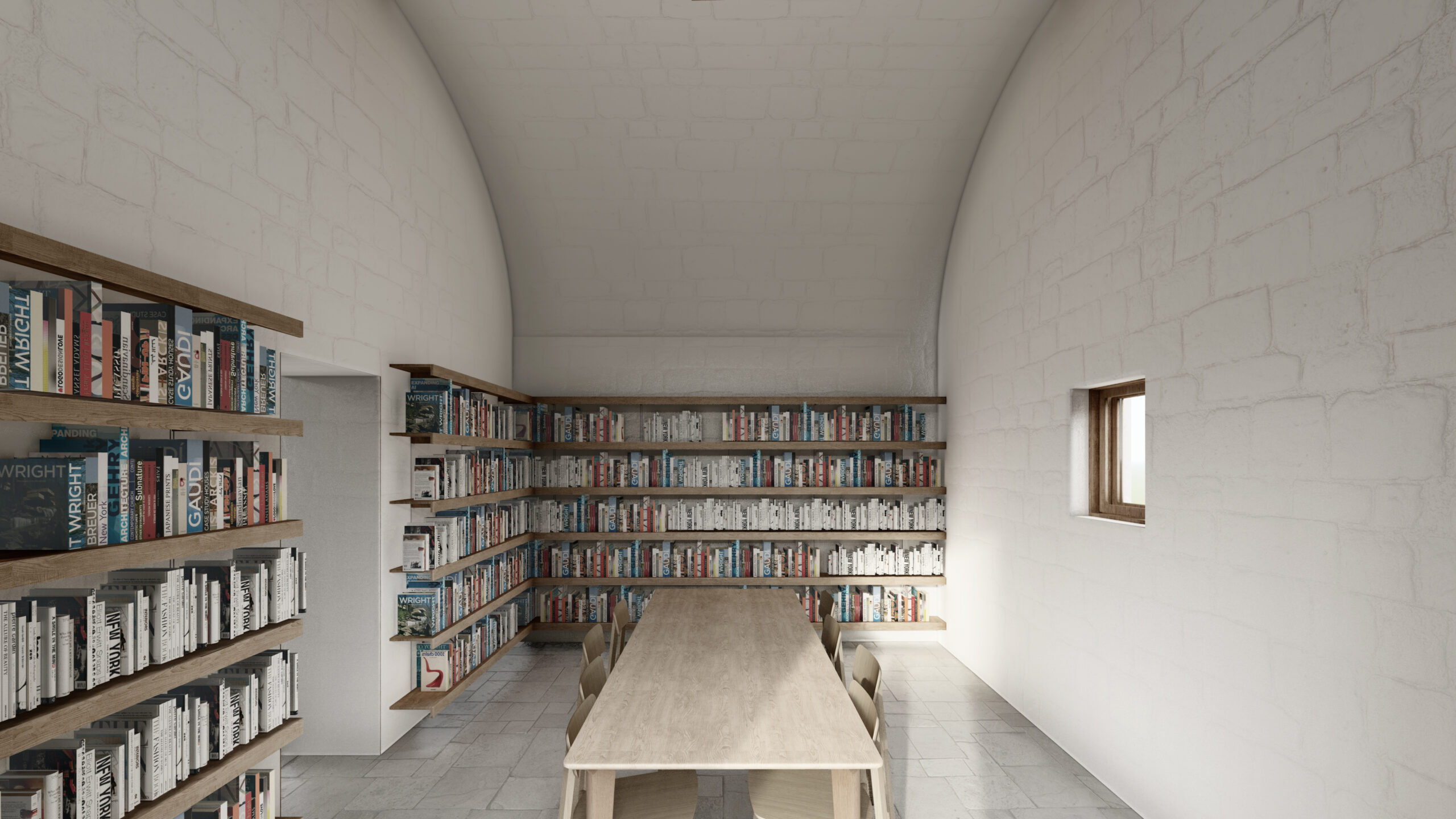
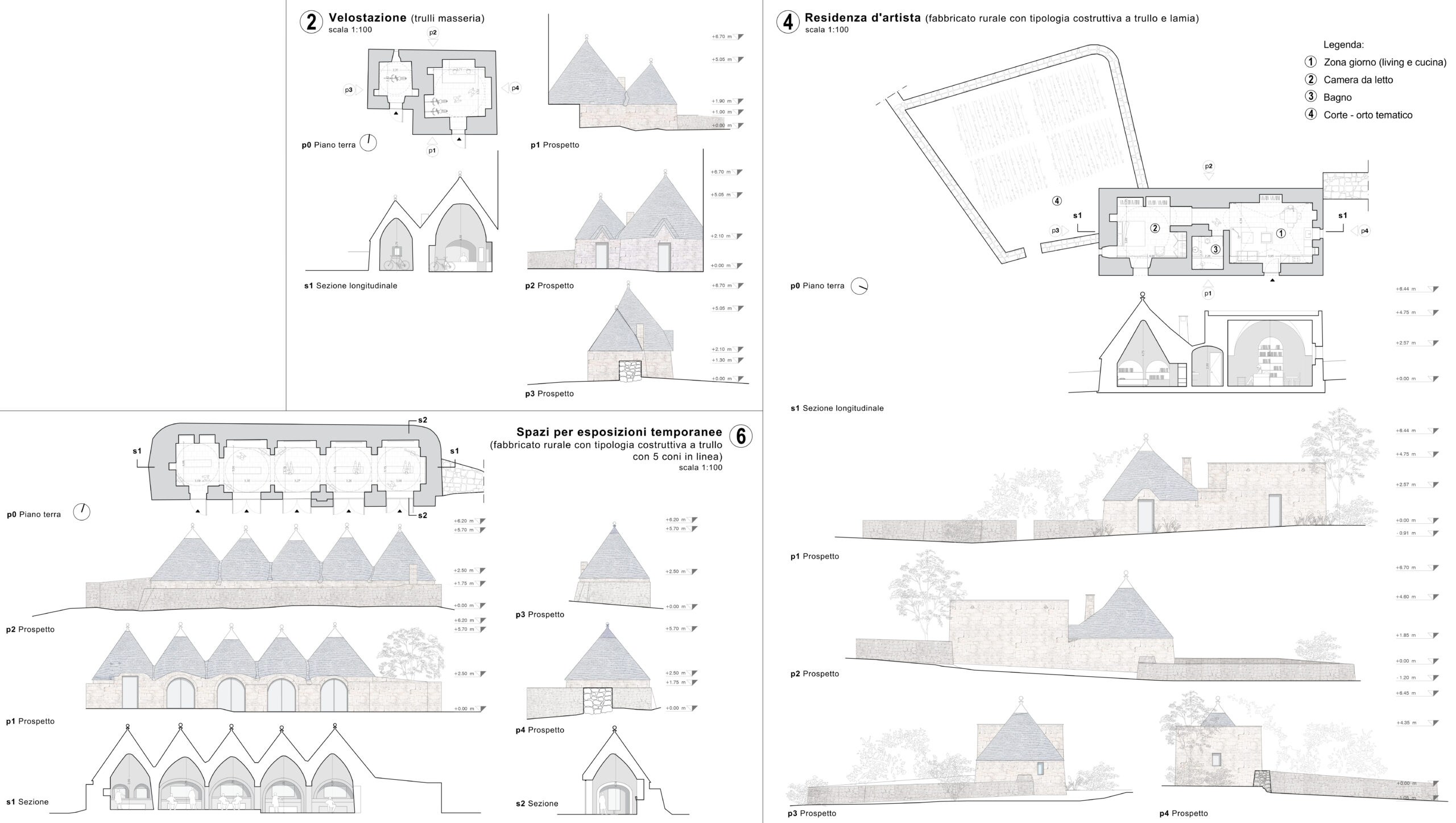
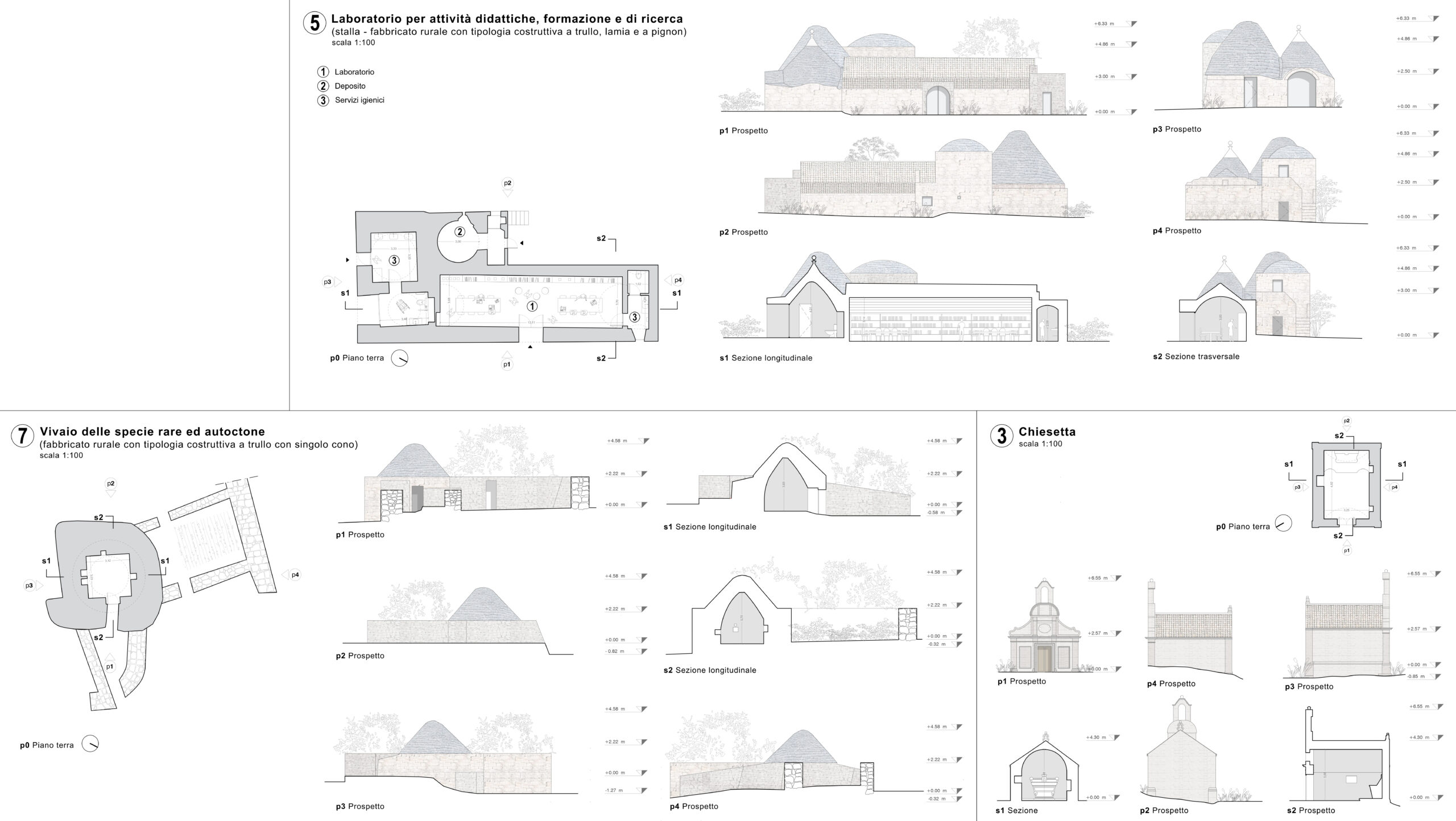
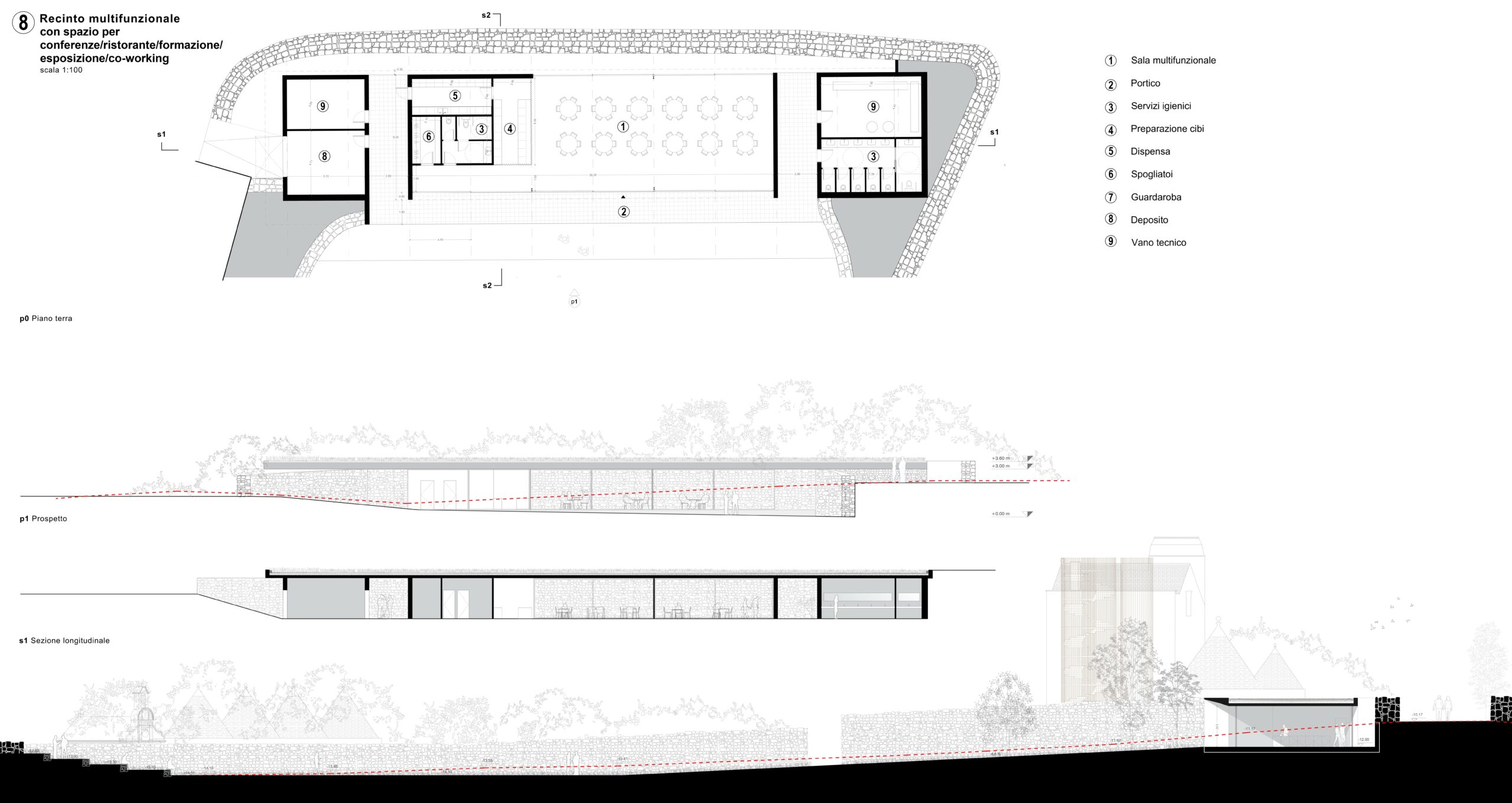
Multifunctional building
