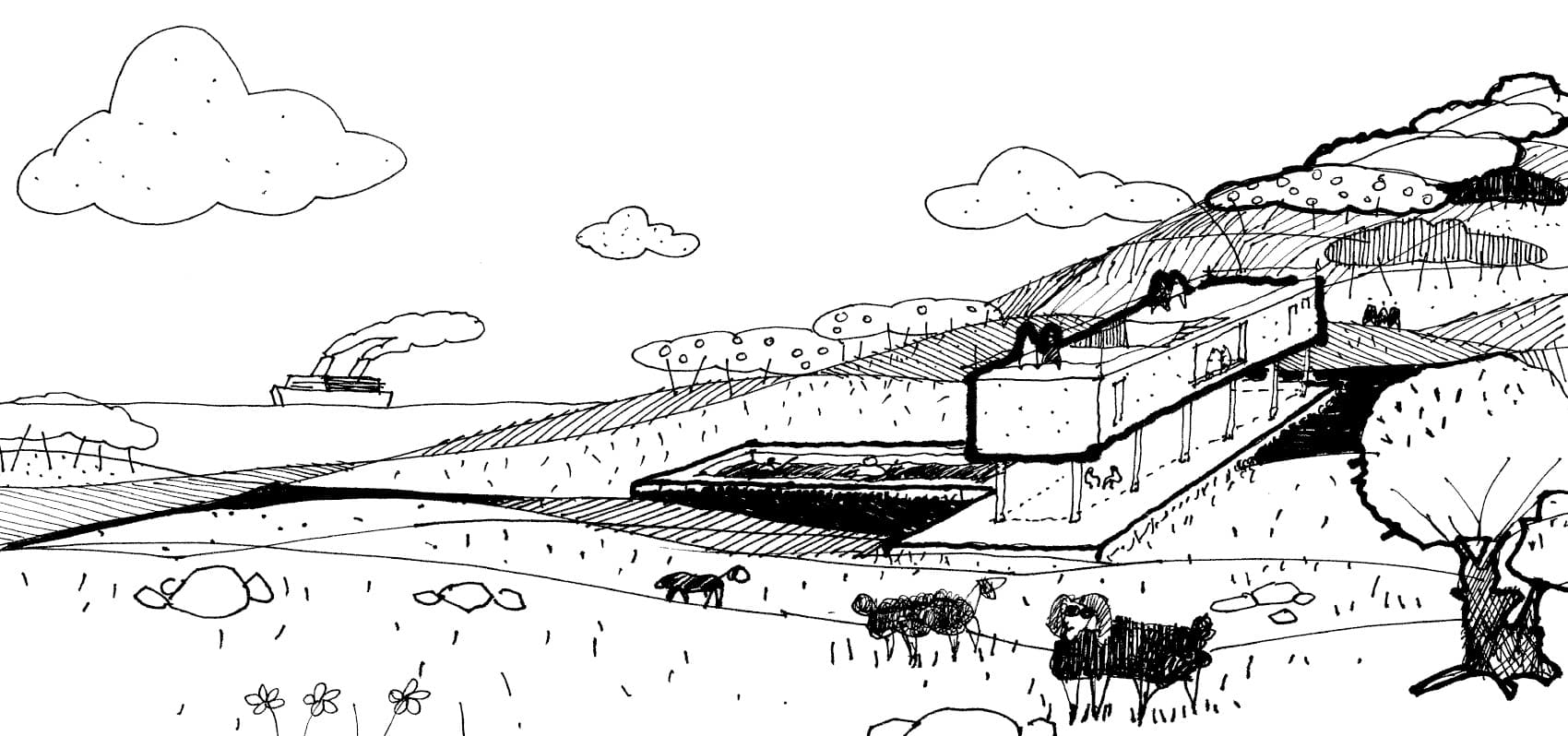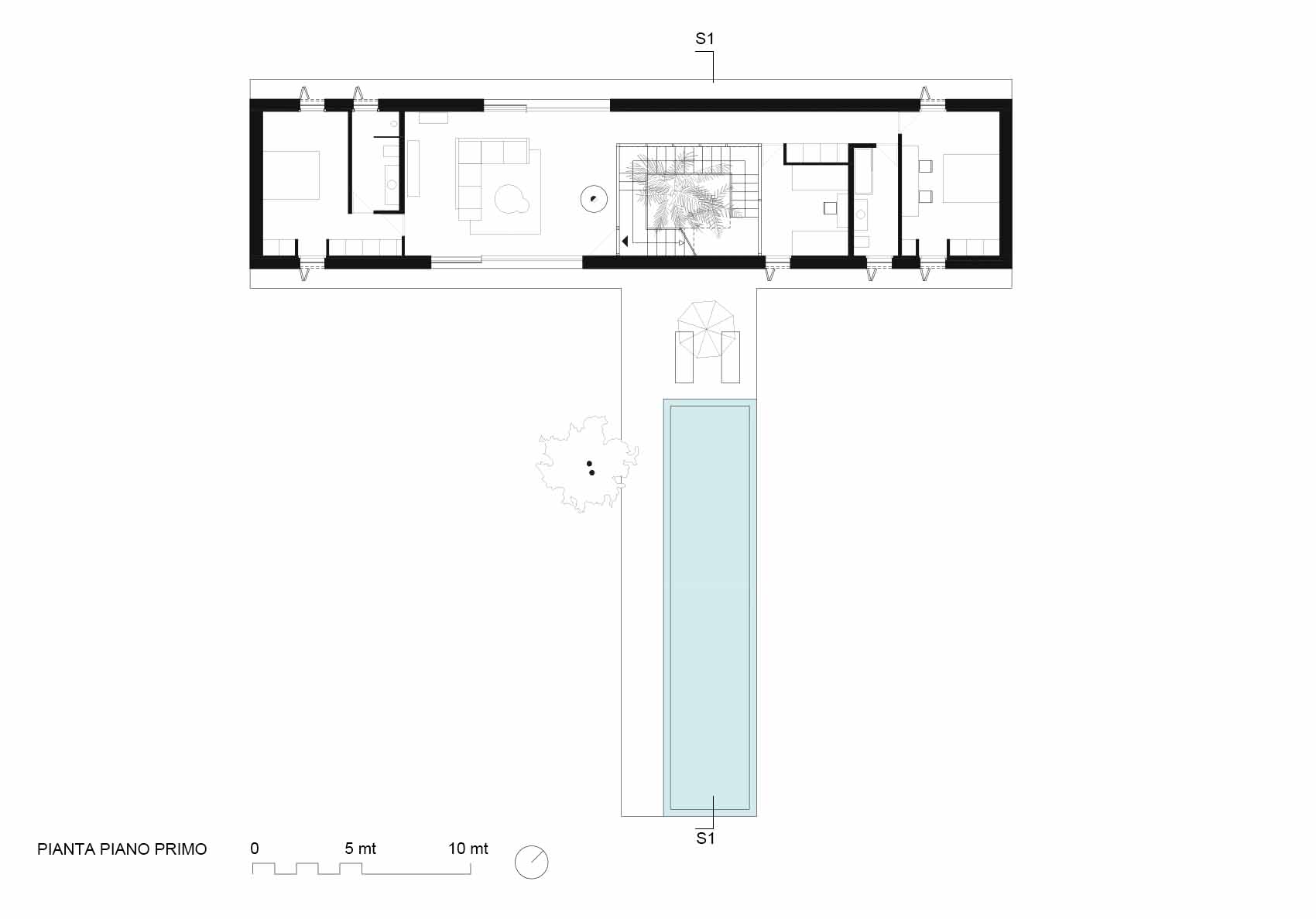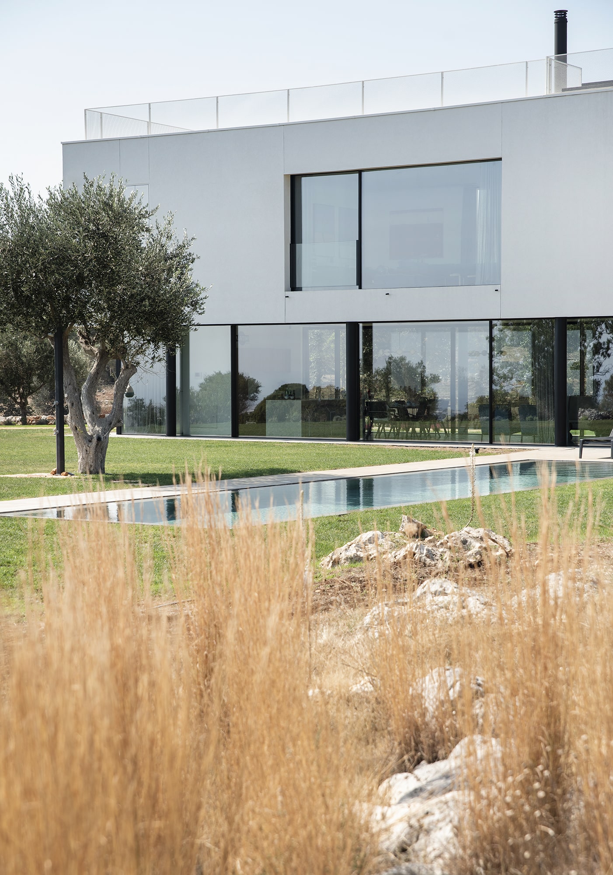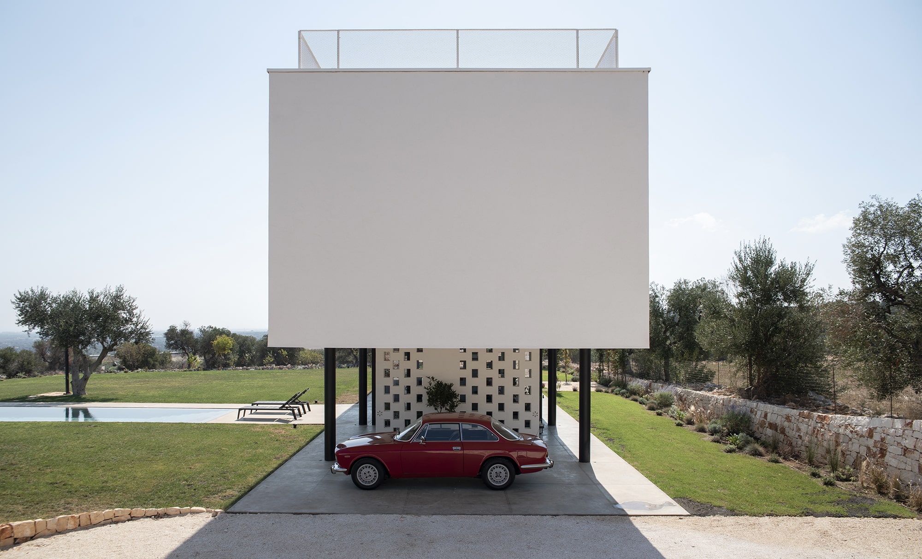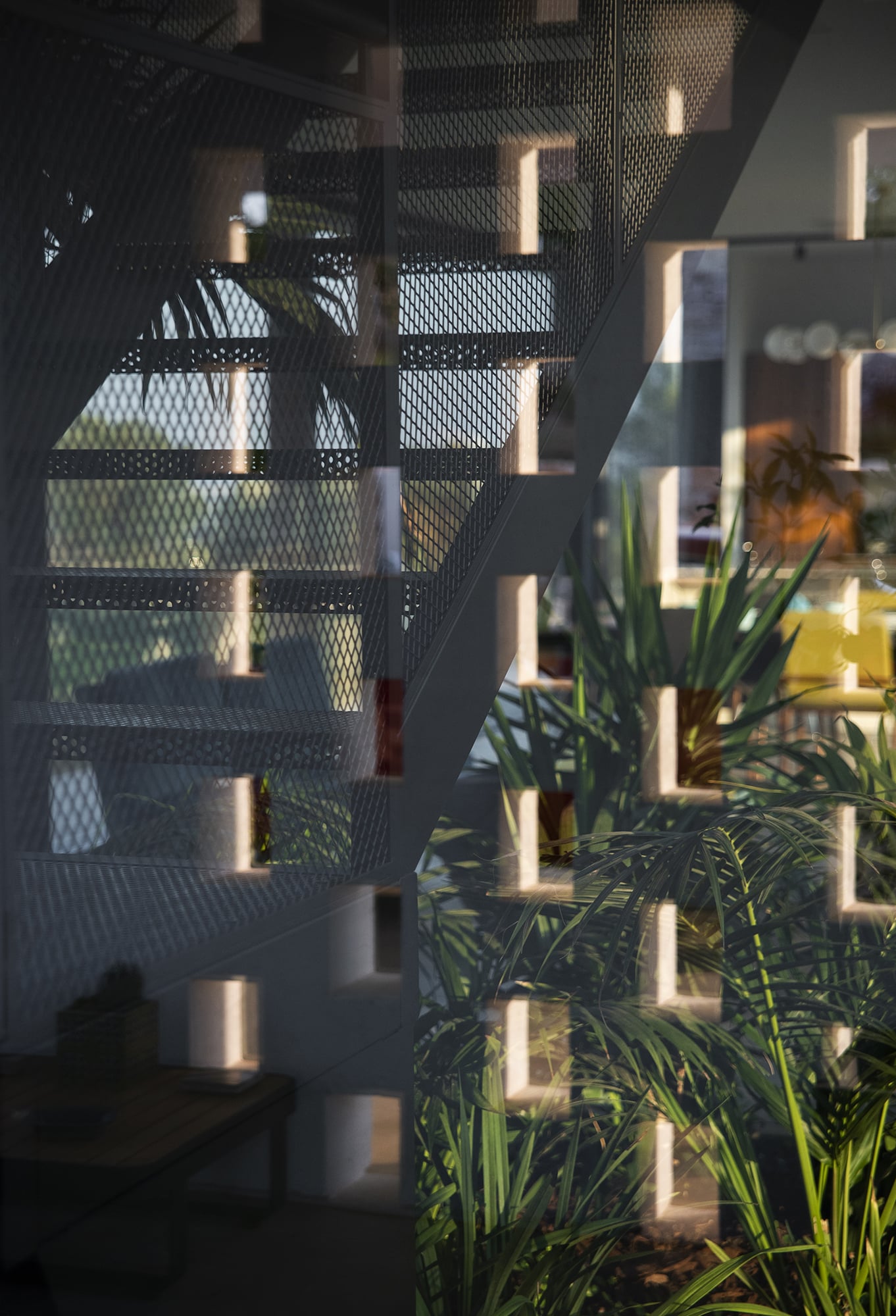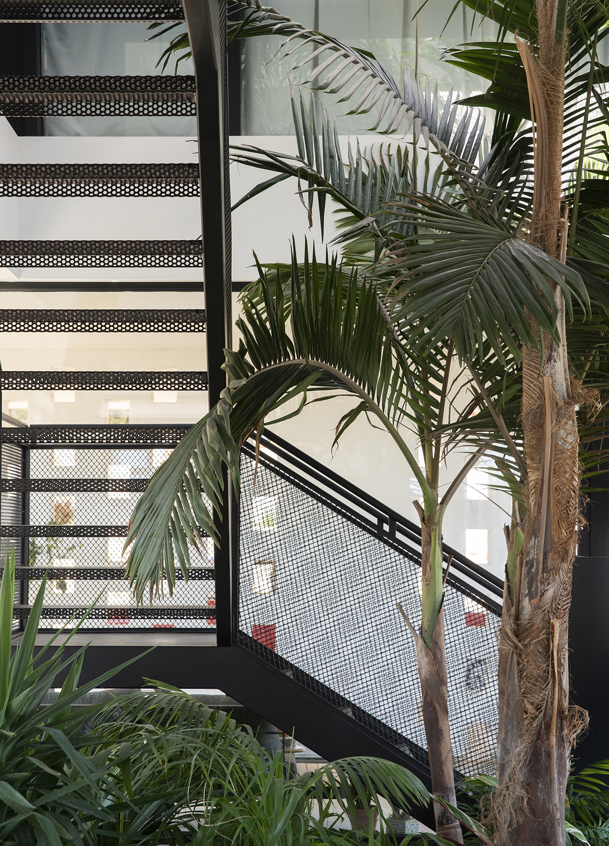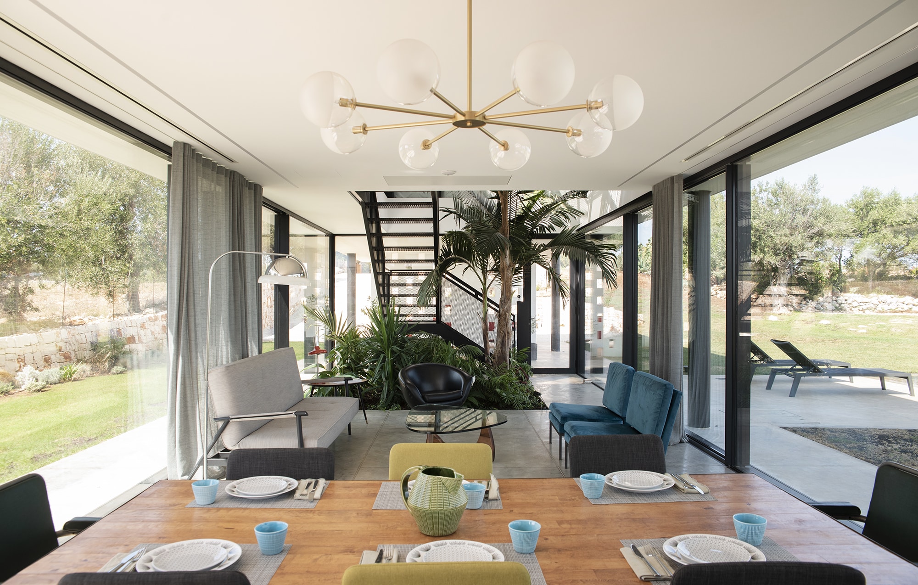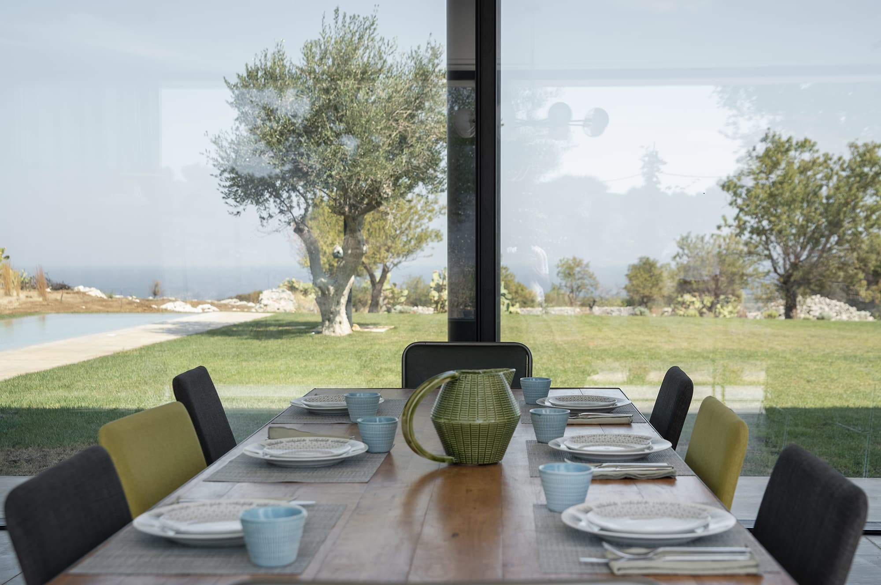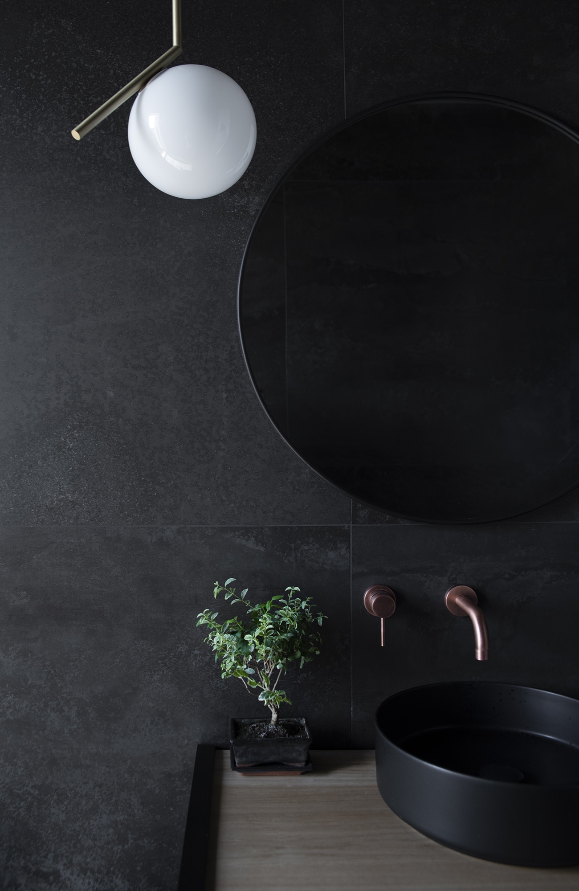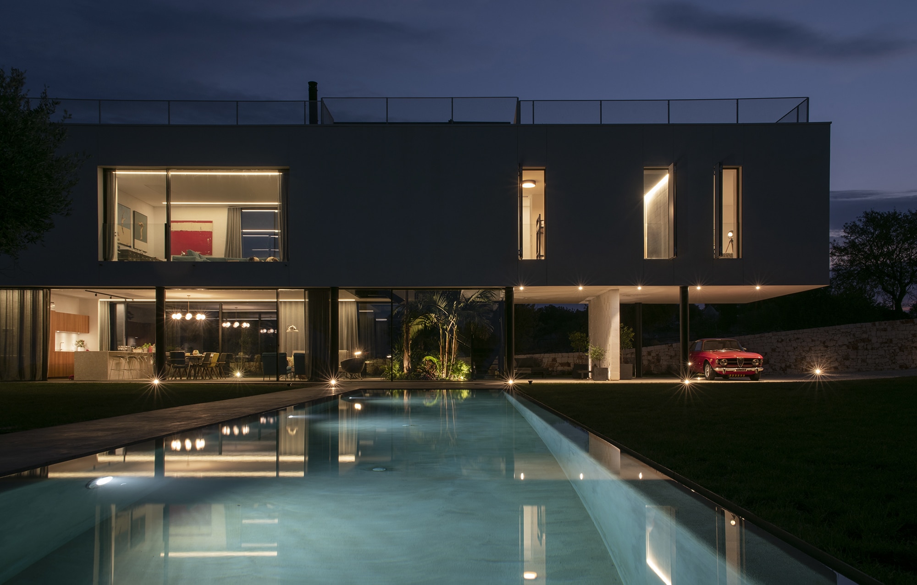Casa LT
Casa LT
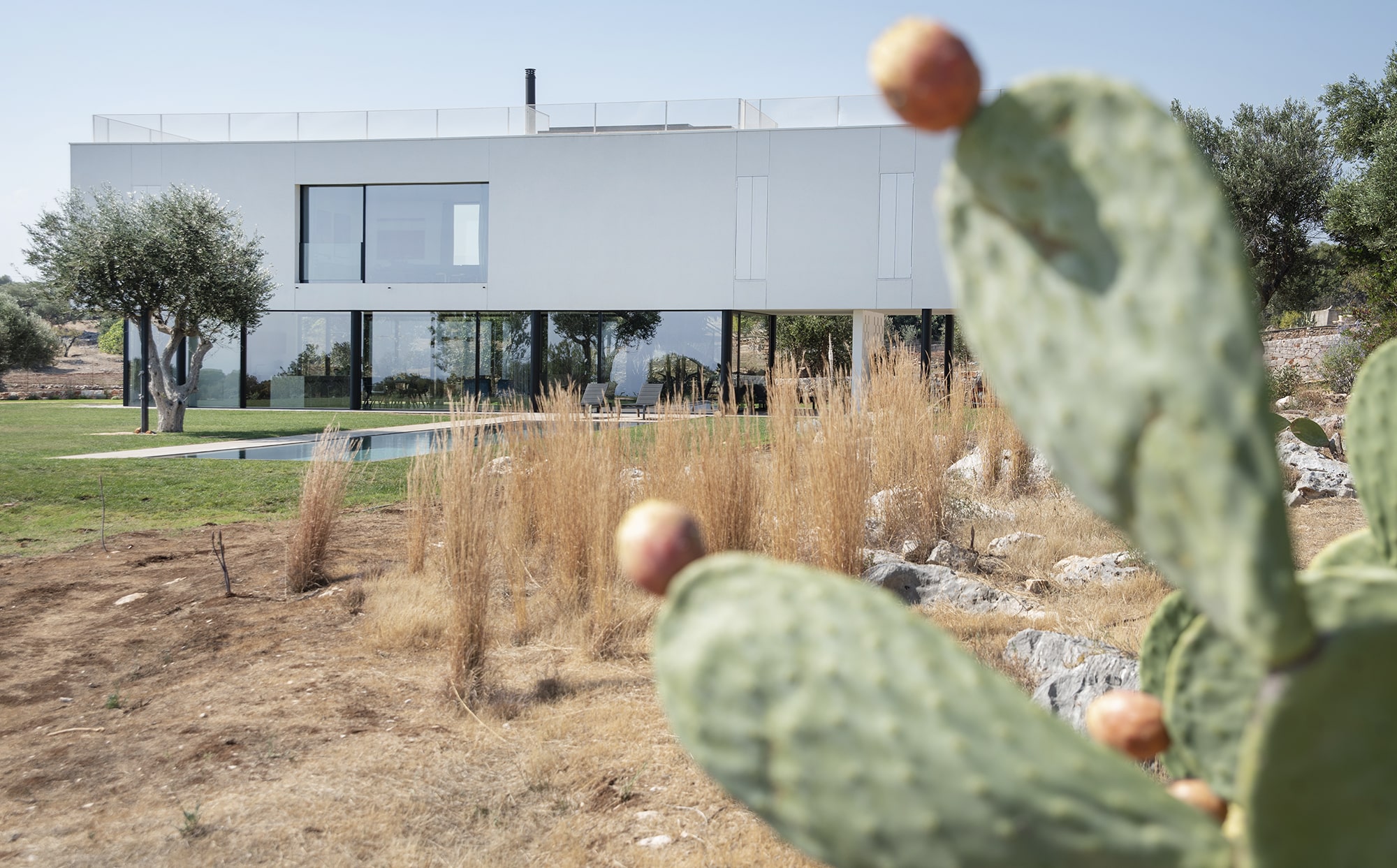
Typology
Residential
Place
Polignano-Italy
Year
2020
Designed for two artists, Casa LT is set along Puglia’s Adriatic coast on a hill overlooking the towns of Monopoli and Polignano a Mare; it functions as both a refuge and a place for reconnecting with nature. The idea behind the project came about following a site analysis that focused on two interpretations: one, “physical”, at ground level, with the aim of preserving direct contact with the surrounding Mediterranean landscape; the other, “metaphysical”, a raised storey with views towards the sea and horizon, a reference to the spiritual benefits of contact with nature that invites moments of inner reflection and meditation. The dualism between these two principles has been transformed into a building based on a simple parallelepiped, an archetype of Mediterranean architecture; it is split into two overlapping volumes, both hollowed out by an additional space that is home to an indoor garden. On the lower floor, an open, glassed space creates physical contact with the surroundings; above, an enclosed space uses precise and targeted eyelines to emphasise indirect contact with the distant sea and horizon. Access to the house is provided directly from the carport, created by the overhanging upper storey and offering a shaded area by the pool. A fretwork wall made from local limestone separates the carport from an open living space and leads into a series of internal living spaces consisting of an open-plan living room, kitchen and service area. The core of the house, represented by a green space with lush vegetation and lit from above by a large extendible skylight, contains a thin metal staircase that provides access to the upper floor and roof garden; the compact space, with regular openings that frame the view towards the sea from every room, is home to the bedrooms, ensuring greater privacy. In contrast with the black structural elements, the whiteness of the external plastering and internal local limestone cladding creates neutral settings and backdrops suitable for displaying the clients’ artworks. Hidden from view, the base, deliberately compact to limit the footprint and therefore impact on the land, contains the house’s functional elements, such as the pool, water tanks and technical areas, at the same time acting as a podium for the volumes above. Responsible design was our goal throughout and has been implemented with particular attention to the principles of sustainability and environmental compatibility. The house makes use of high-efficiency active systems that guarantee minimum energy consumption during use and passive systems, such as the shell made with dry construction techniques, using recycled steel and pieces that can be easily dismantled to ensure the materials can be recycled.
